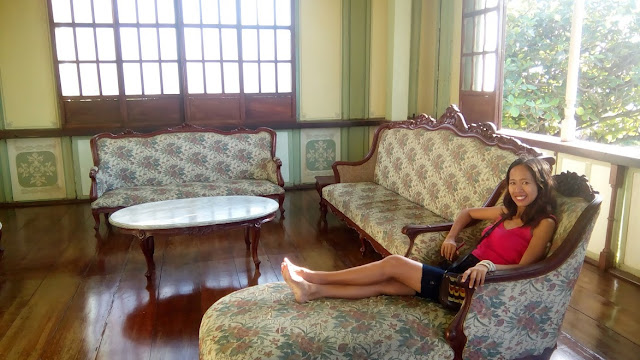 |
| Casa Arrastia |
The second heritage house in Las Casas Filipinas de Acuzar that I'm about to feature is the Casa Arrastia. It's not the most expensive in terms of rate if you decide to stay like the Casa Binondo I first blogged about but if I'm given a chance to choose, I'd rather spend a night here in Casa Arrastia. It gives me an ambiance of being simply at home. I don't know but the moment I stepped inside, I just fell in love with it. It's like the house you were longing to spend your whole weekend beside a flowery garden. The doors and windows are wide enough that getting an electric fan or aircon may not be a top priority. You'll have a dash of fresh wind when you stay for a while in the window. Of course in the current time, no one will build a house like this anymore for security reasons and economically. This house reminds me of my grandparents' although not as extravagant and huge as this back when it used to be made of wood with high silong.
My admiration to the grandness of this house led me to be curious about who was the family who built this so I made quick googling and checking a Facebook group called Ancestral Houses in the Philippines dedicated to the preservation of Philippine heritage. The Arrastia House is formerly located in Lubao, Pampanga that is why in other sources this is also called Casa Lubao. According to Alex Castro:
The Spanish-Filipino Arrastia family that settled in Lubao produced well-known descendants like Ambassador Mercedes Arrastia Tuason, actress Letty Alonso (Letty Arrastia-Montenegro), Steve McQueen's former wife, Neile Adams (Ruby Neilam Arrastia), Sylvia Arrastia-Ilarde (wife of former senator-broadcaster Eddie Ilarde) and international socialite Isabel Arrastia Preyser (mother of Enrique Iglesias, former wife of Julio Iglesias). The patriarch, Valentin Roncal Arrastia, was a Basque who had to find his fortune in thePhilippines. He, not only found the wealth he was seeking, but also a Kapampangan wife—Francisca Serrano Salgado of Lubao.
The Arrastia House, designed by the patriarch no less, was typical of the architecture of the period—a transitional style featuring elements of the ‘bahay na bato” and modern American influences. The ground floor--which includes the receiving room, is made of concrete, its windows protected with wrought-iron grills. The lower floor could be accessed from upstairs through a secret passage that led to one of the storage rooms. The second storey features high frosted glass-paned windows and a wrap-around eave to shade the residents from the harsh Pampanga sun.
Ventanillas protected by ornamental grills had sliding windows to let air in and an enclosed balconaje (balcony) decorated with fretwork could be found on the upper landing. The roof itself, is made from thick American G.I. sheets. The house was fenced with simple metal grills and surrounded with bushes, shrubs and other greeneries. Accenting the garden is stately water fountain, ornamented with classical statues, while a pool is located at the back.
I have personally roamed inside the house. Really admire every part of it. A stay in Las Casas Filipinas de Acuzar includes a free tour in the twenty - plus old decapitated heritage houses that Gerry Acuzar the owner bought, dismantled piece by piece then transferred to Bagac, Bataan.
The Lubao House is a family ancestral house built in 1920 in Lubao, Pampanga. During Japanese occupation, this house was converted as a garrison. The Japanese soldiers wanted to burn it but a certain Japanese colonel stopped them saying he has been a driver and gardener for ten years while hiding his true identitiy to the family who owns this and was very kind to him.
The couple who built this house and family is another story worth - interesting to know, you may click here this article titled Dr. Wenceslao Vitug and Juanita S Arrastia.
To see the rest of the heritage houses that Gerry Acuzar saved from being gone forever, please see below:
A VISIT TO JUBAN’S MOST STUNNING OLD HOUSE: CASA FELIZ IN THE PROVINCE OF SORSOGON



No comments